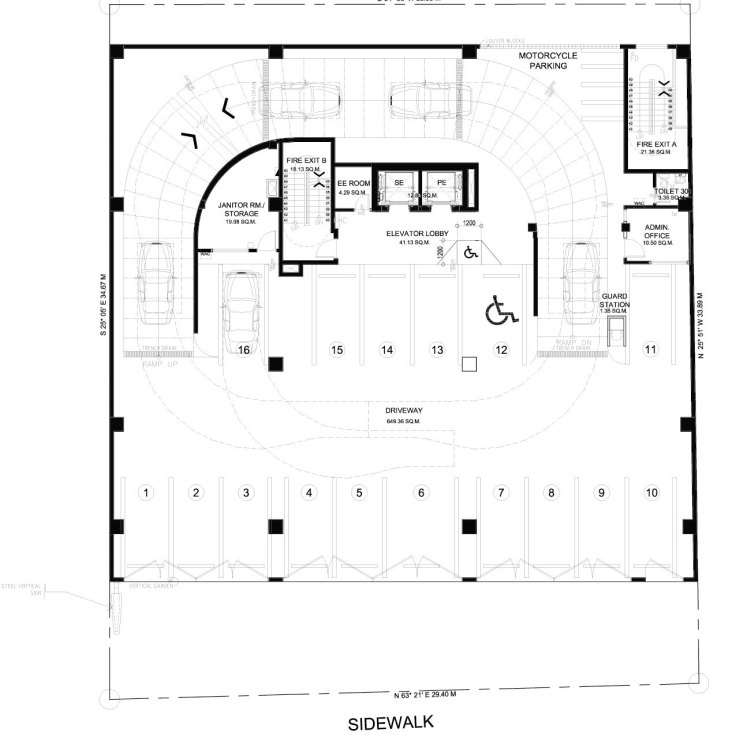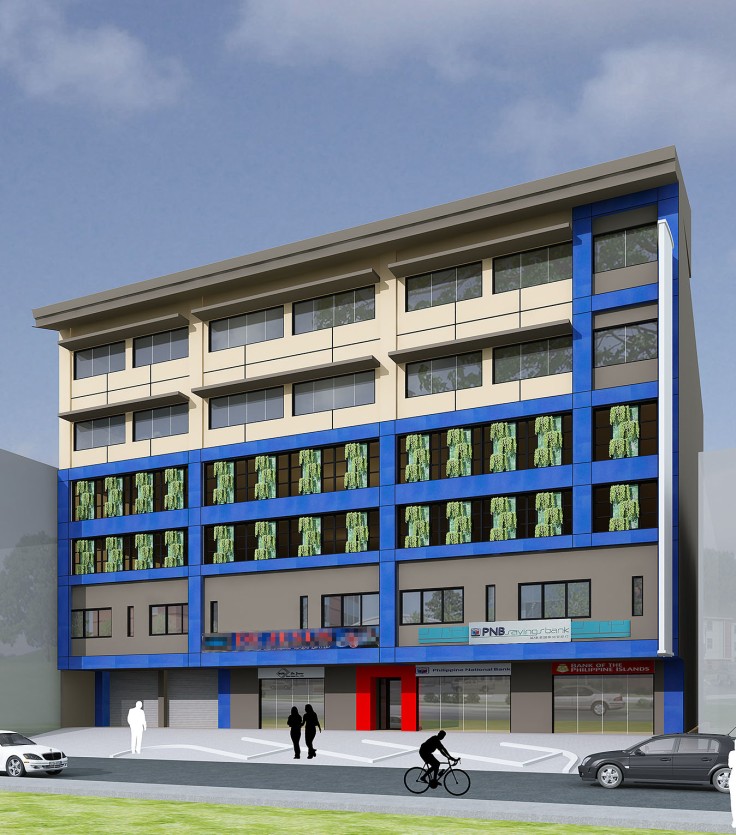
Commercial building design can go many ways depending on purpose, program and budget. The particular client of this building had a clear idea of their needs. It had to be robust, easy to maintain, fits the business they were engaged in & could accommodate other tenants too.


While multi-storey structures are to be defined by the greatest common denominator or the typical floor, this one had to conform to the needs of the ground and second because of the client’s requirements. Since the site was in Quezon City, and parking was a premium, the bays had to accommodate the most in the space we had considering, an additional setback against a national road.


The curved roof allowed for a longspan material to be employed, while giving it a singular form, easy to maintain and or replace in the future. Two ramps provided access to the parking levels, and the same number of elevators reached the rest of the floors. Windows and openings were provided to accommodate light and air in both parking bays and tenant areas, with openings along the sides of the property.


Speaking of regulations, Quezon City enforces a Green building guideline to which we came under, hence the use of energy and water efficient fixtures. There is also the provision for a steel wire frame that can support a wall garden along the parking levels over the life cycle of the building.
In the city, commerce is the life blood of the citizenry, and this building provides a hub for client’s business, housing various functions that trades and offers service, while maximizing the space for tenants and providing the required utilities, parking and compliance to regulations, hopefully adding to the continuity of the urban fabric and the facilitation of livelihood.








